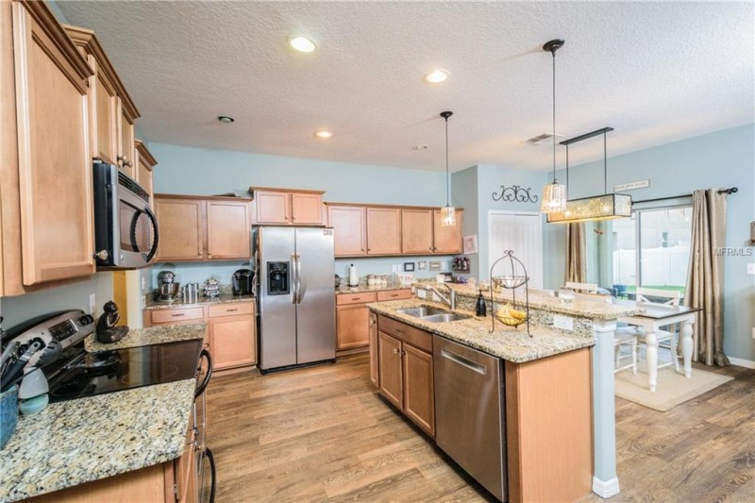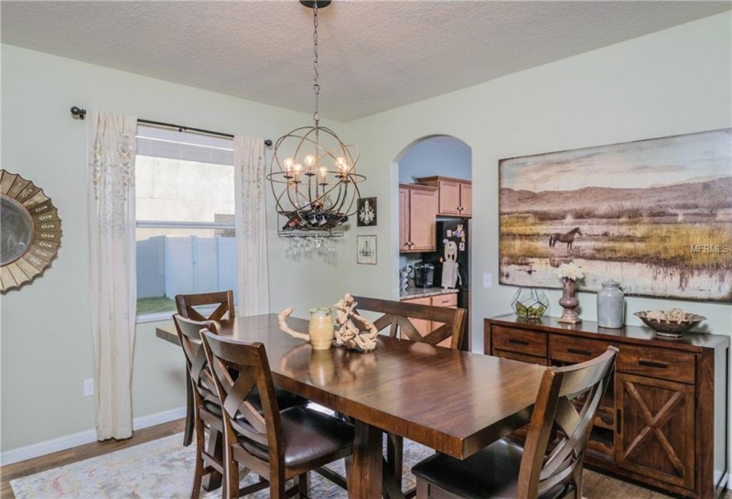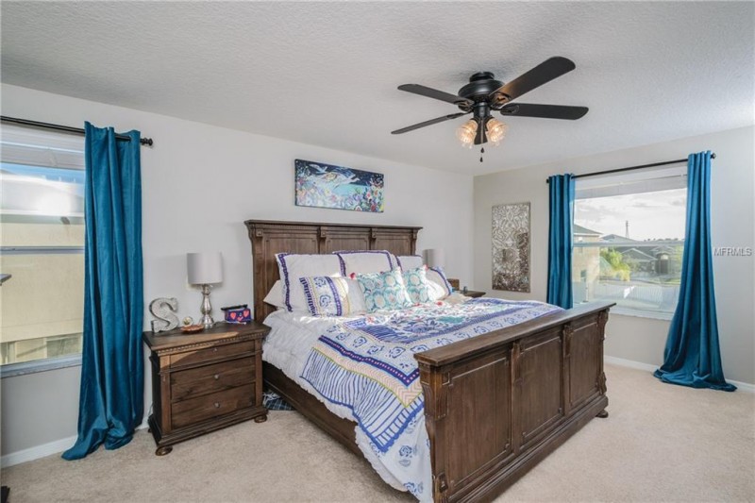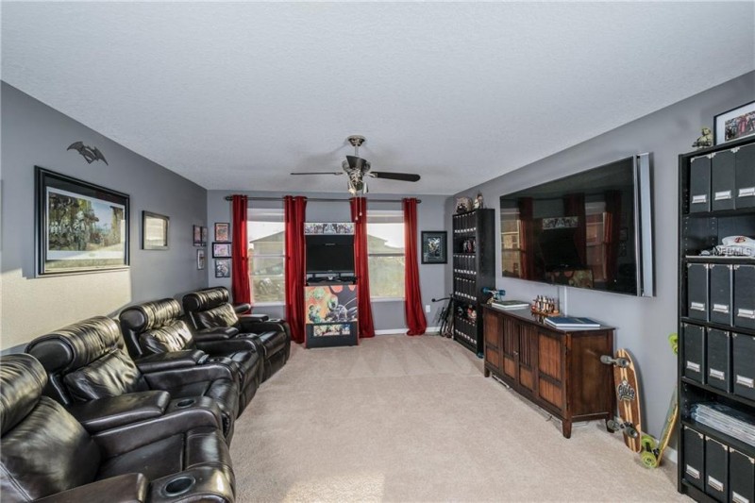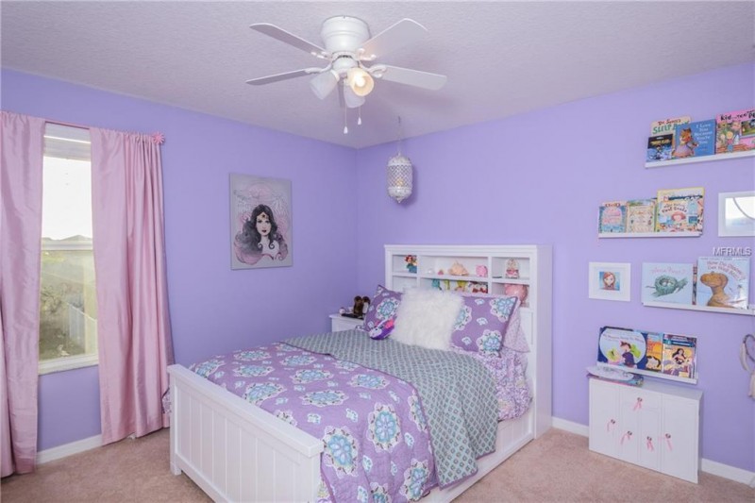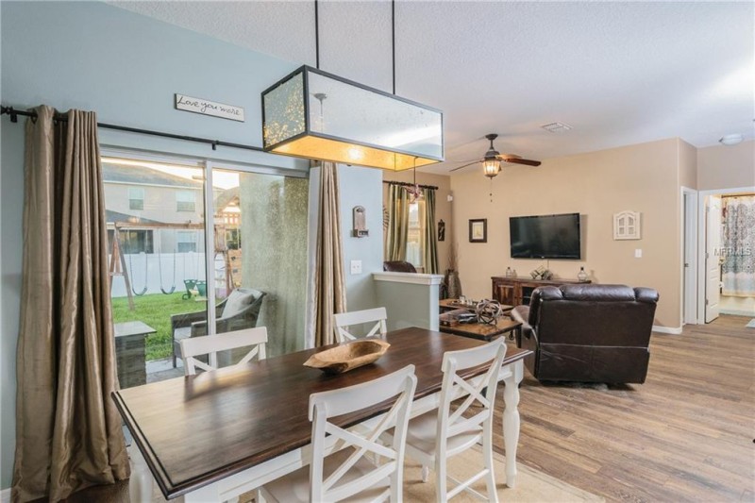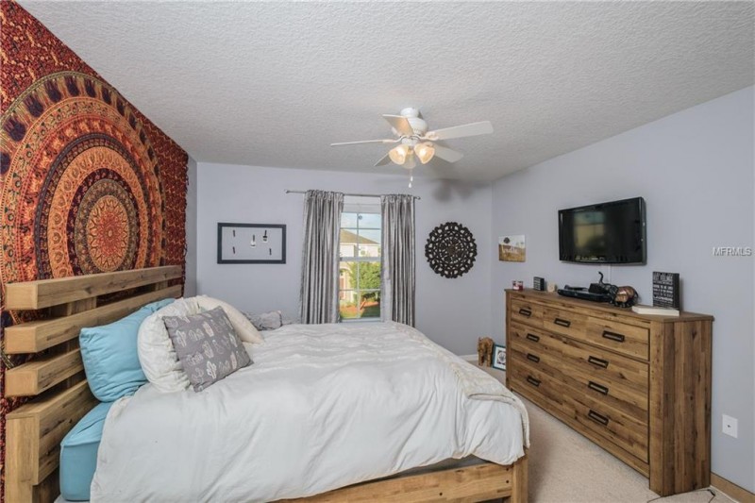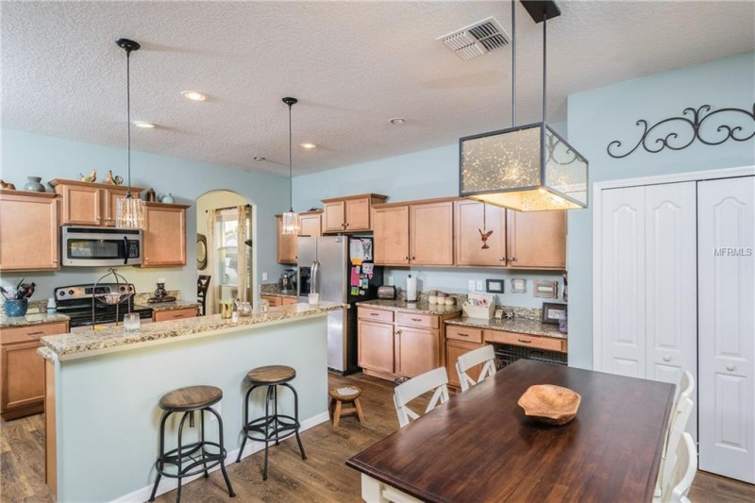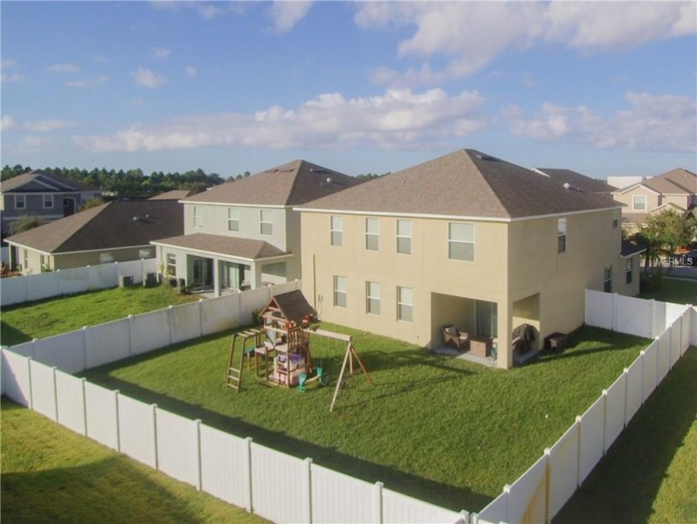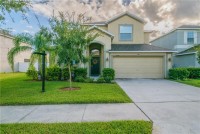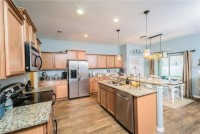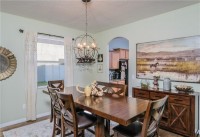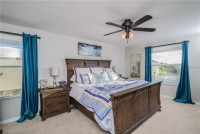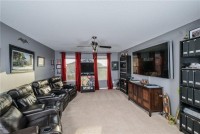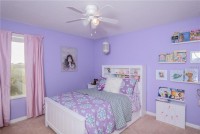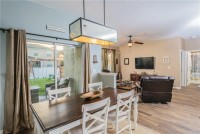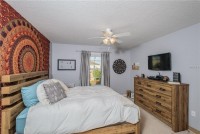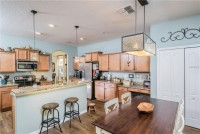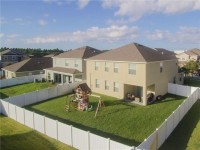Holmwood Greens Pl
Riverview, FL 33579
Single Family Home For Sale By Agent
$339,000
Listing ID: PCSING-01395173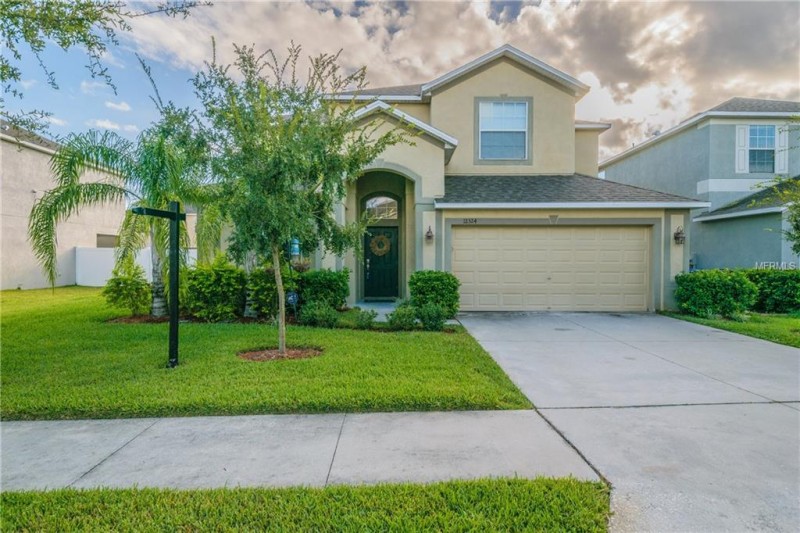
Bedrooms:
5
Bathrooms:
3 ba
Stories:
2
Property Size:
3352 Sq Ft
Lot Size:
N/A
Year Built:
2
County:
HILLSBOROUGH
Garage:
Yes
Come view this beautiful 5 bedroom, 3 full baths, 3 car tandem garage home. This beauty is well appointed in a small private GATED enclave in Panther Trace Community! This home has all the wow factor of a new home and lots of room to spread out in! This home offers beautiful 36" wood design porcelain tile thru-out the bottom floor area, formal living and dining rooms as well as family room. This home has 5 true bedrooms plus bonus and loft! The kitchen offers maple wood cabinets, granite counters, upgraded Bosch dishwasher, BRAND NEW energy efficiency hot water heater, stainless steel appliances, desk area, large island with a large breakfast room overlooking the lanai and large back yard. This beauty also offers a bedroom with full bath down stairs "would be perfect for a guess or mother-in-law suite. The master bathroom offers a large garden tub with separate shower. This home also features rounded corners, arched doorways, covered lanai, keyless entry and a vinyl privacy fence. Water (including irrigation) and sewer is part of the HOA and no extra charge!! In wall Pest Control system, and Super energy efficient home with LOW electric bills. Panther Trace community includes a Elementary School, tennis, basket ball, clubhouse, pool and much more. Water bill is included in the HOA bill.
Appliances
- Dishwasher
- Electric Oven
- Electric Stove
- Microwave
- Stainless Steel Appliances
- Sink Disposal
- Refrigerator
Rooms
- Dining Room
- Family Room
- Laundry Room
- Walk-In Pantry
- Living Room
- Entry Way
- Kitchen
Exterior Features
- Patio
- Attached Garage
Bedroom 1
13 × 18
Master Bedroom
Attached Bathroom
Master Bedroom
Attached Bathroom
Bedroom 2
12 × 12
Bedroom 3
10 × 13
Bedroom 4
12 × 14
Bedroom 5
10 × 13
Full Bath 1
0 × 0
Full Bath 2
0 × 0
Full Bath 3
0 × 0
Dining Room
12 × 12
Family Room
14 × 27
Laundry Room
0 × 0
Walk-In Pantry
0 × 0
Living Room
12 × 12
Entry Way
0 × 0
Kitchen
10 × 10
